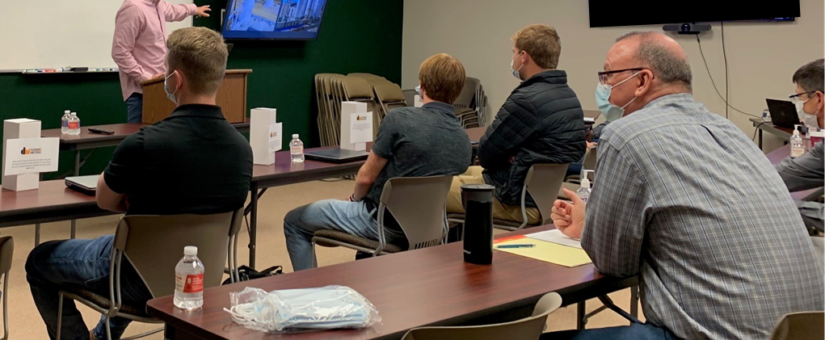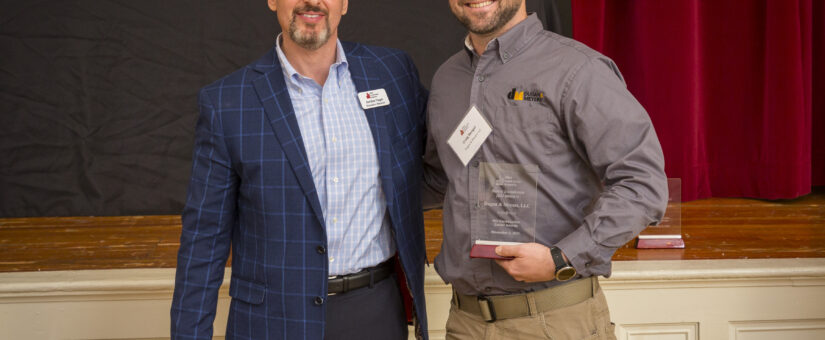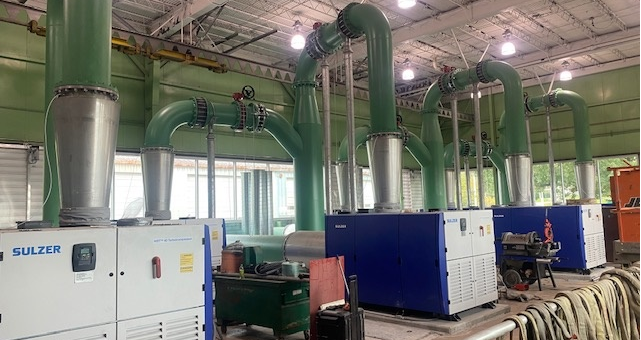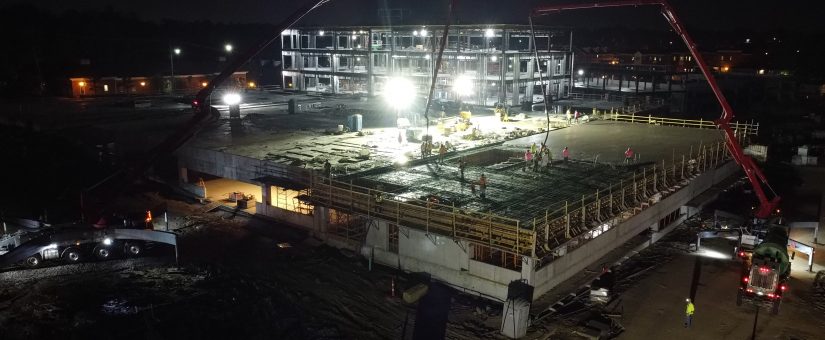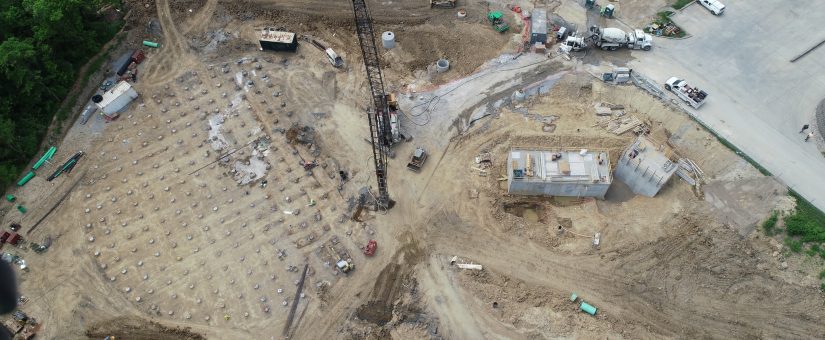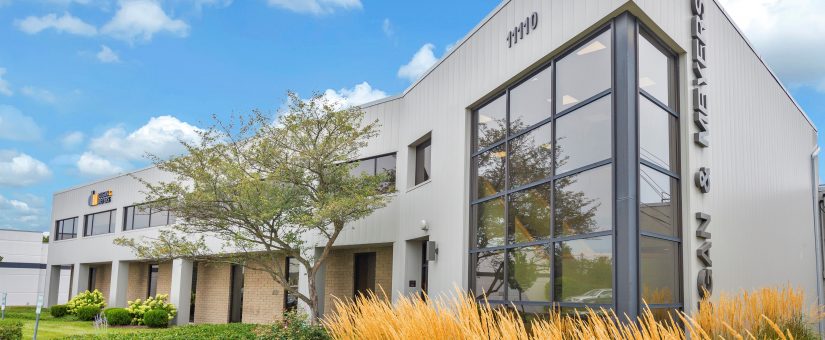DUGAN & MEYERS CO-OPS
- Posted by wfc admin
- On December 8, 2021
- 0 Comments
This week, our Leadership team sat down to hear from our fall co-op class. It was a great opportunity for the students to share what they’ve learned and experienced out on the job.We’re gearing up to start recruiting for our 2022 Summer Co-ops in the OH/KY/IN regions. Click here to learn more about what we […]
Read More

