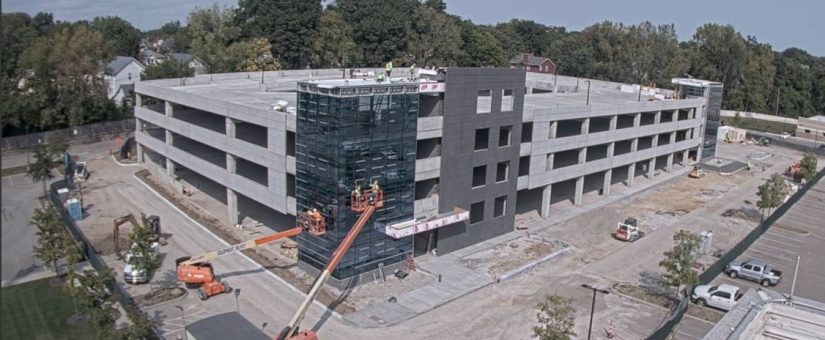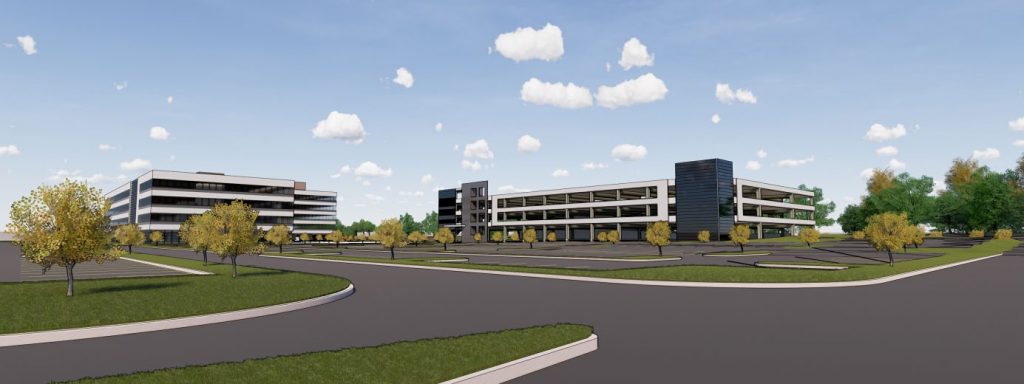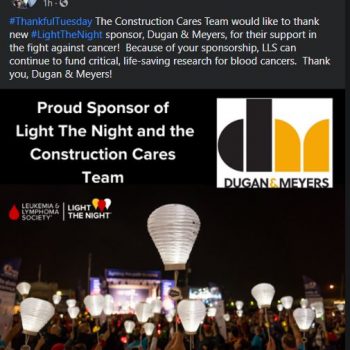
Bon Secours Mercy Health
- Posted by wfc admin
- On September 22, 2020
- 0 Comments

The Bon Secours Mercy Health Home Office Garage is a CM at risk project featuring a four-story parking garage with 592 spaces for employee parking only. The architectural design of the project was to match the existing home office with two precast colors and a custom blue glass in the curtainwall and storefront systems. Also working on the project is Champlin Architecture. THP Limited Inc. is the Structural Engineer. The post tensioned garage structure was completed on-time with decks, self-performed by D&M, scheduled for completion in October 2020.


