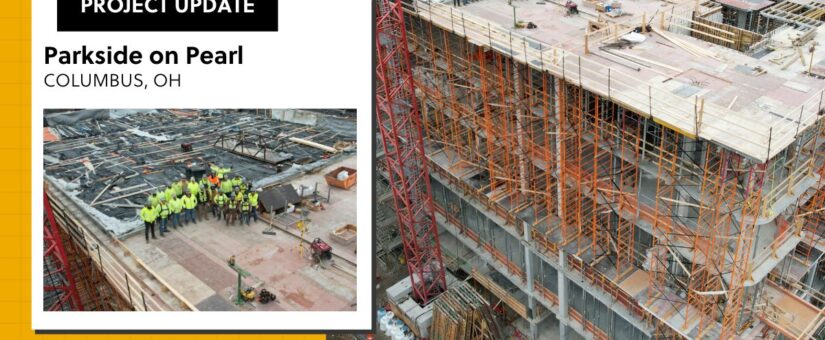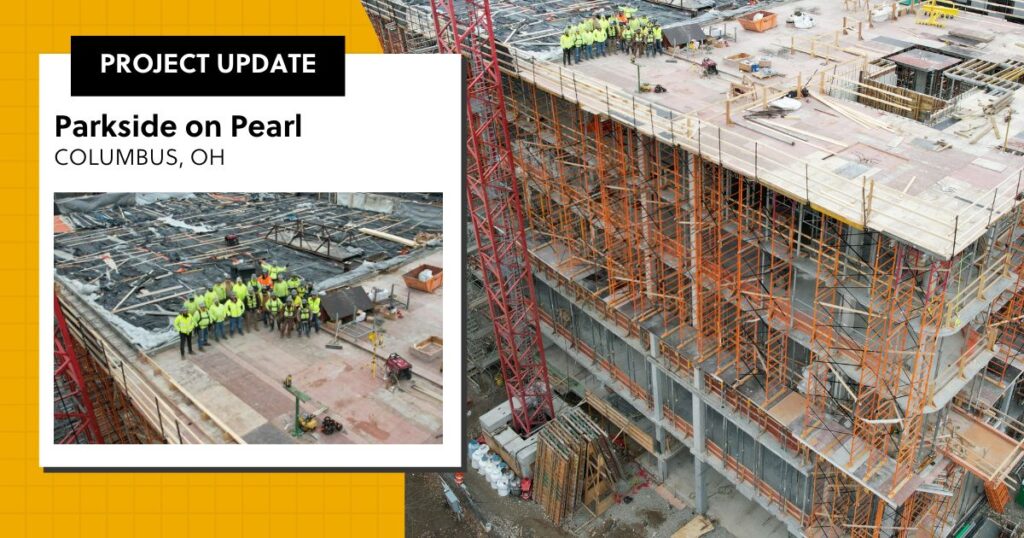
Project Update – Parkside on Pearl
- Posted by dmadmin
- On March 24, 2023
- 0 Comments

The Parkside on Pearl project is an 8-level mixed-use concrete frame building located in the Short North district in Columbus, Ohio. The building consists of 1 level of parking on grade, 1 elevated parking level, 1 elevated office floor, 4 levels of living space, and a cantilevered concrete roof. The total square footage of the building is 88,565 and rises to a final height of 88 feet.
D&M’s scope included division 3, partial division 7, mass excavation, geo-piers, and an earth retention system on the project. The elevated decks consisted of 2-way PT systems with top mat reinforcement in column zones. All forming on the project was performed by D&M craft workers.


