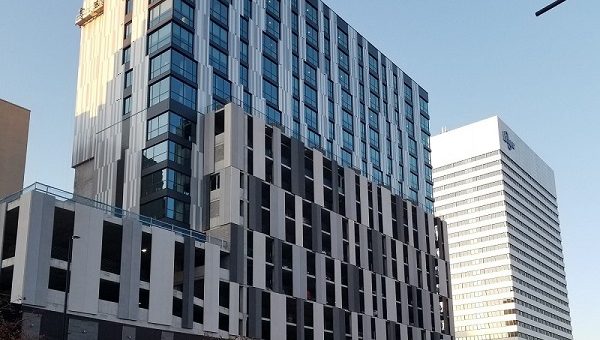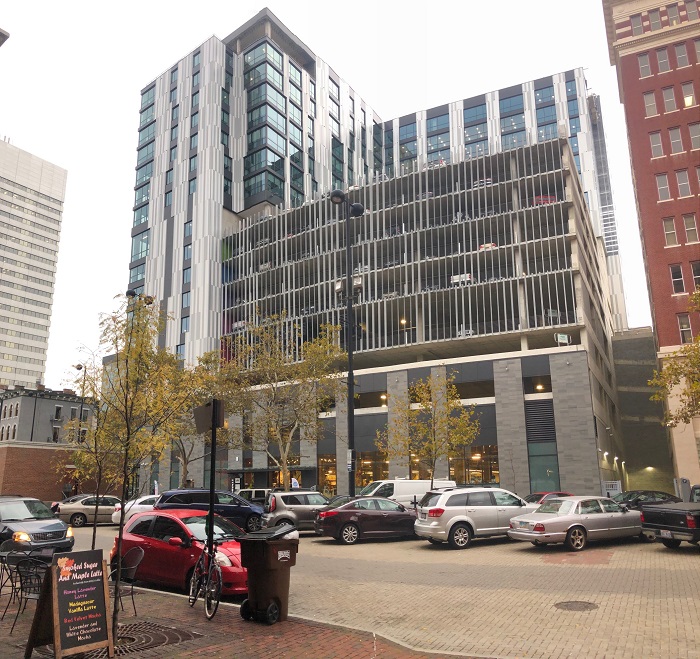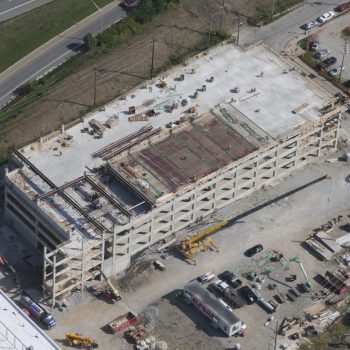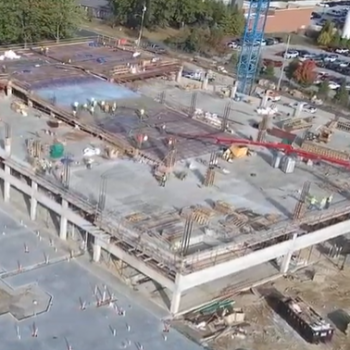
Court & Walnut Parking Garage Industry Award
- Posted by wfc admin
- On October 22, 2020
- 0 Comments

Slag Cement: Skyway Cement
Award: Architectural
This 18-floor, mixed-use structure includes 10 floors of parking, eight floors of apartments, and two floors of retail space at the bottom. Thirty percent slag cement was used in the garage portion, as well as in all the elevated slabs, walls, and columns. Slag cement helped create durable concrete with consistent results that achieved designated project strength requirements.
| Application Type | High-Rise Building |
| % Slag Cement Replacement | 30 |
| % Portland Cement | 70 |
| % Other SCM (if applicable) | – |
| Aggregate | Graded blend of 57 gravel/mid-size gravel/concrete/sand |
| Water-cementitious materials ratio | 0.38 |
| 7-day strengths | – |
| 28-day strengths | 6600 psi |
| 56-day strengths | 7400 psi |
Note: 1 psi = 0.007 MPa
Project Team
- Contractor: Dugan & Meyers LLC
- Architect: GBBN Architects Inc.
- Engineer: Schaefer
- Concrete: Hilltop Companies
- Slag Cement: Skyway Cement Company


