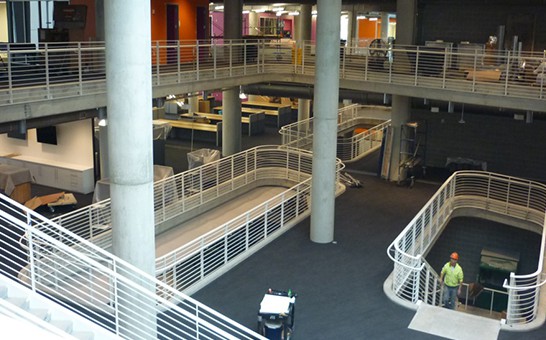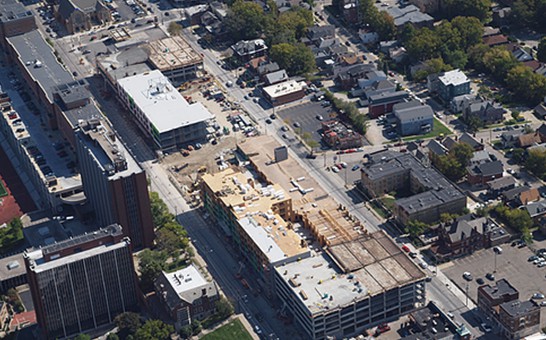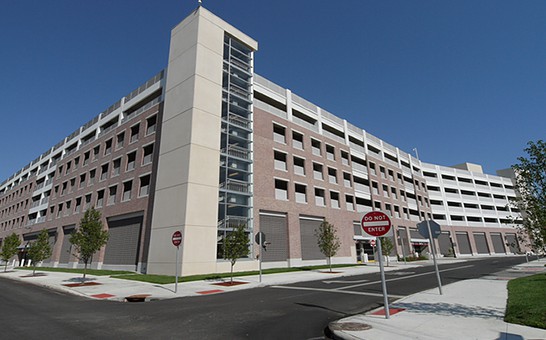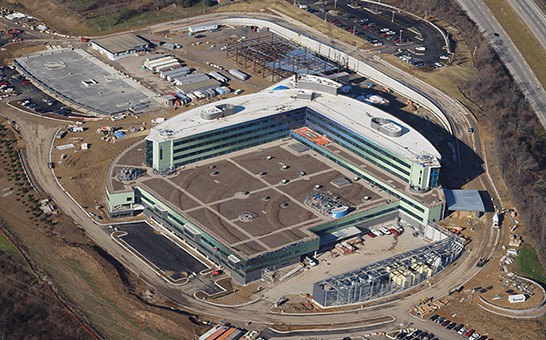- Posted by duganandmeyersadmin
- On February 5, 2016
- 0 Comments
Owner Dunnhumby USA, LLC 3CDC-Retail Parking Cincinnati, OH Architect Gensler Cincinnati, OH THP Cincinnati, OH General Contractor Dugan & Meyers Construction Co. Cincinnati, OH Description Construction of dunnhumby USA Headquarters. Project includes 517,000 sf of parking, 28,100 sf retail space, and 313,000 sf of office space on 5 levels. Complete structure of cast-in-place concrete is […]
Read More
- Posted by duganandmeyersadmin
- On February 5, 2016
- 0 Comments
Location Cincinnati, Ohio General Contractor Dugan & Meyers Construction Co. Owner Al Neyer, Inc. Towne Properties Cincinnati, OH Architect CR Architecture Cincinnati, OH Structural Engineer Steven Schaefer Associates Cincinnati, OH Description Structural concrete “Podium” for support of multi-story wood framed apartment building. Each five floor garage was approximately 125,000 sf in area, and will park […]
Read More
- Posted by duganandmeyersadmin
- On February 5, 2016
- 0 Comments
Location Columbus, Ohio Owner Children’s Hospital, Inc. Columbus, Ohio Architect Moody-Nolan, Inc. Columbus, Ohio General Contractor Dugan & Meyers Construction Co. Description Seven (7) level parking structure including slab-on-grade built to accommodate 1,534 cars.
Read More
- Posted by duganandmeyersadmin
- On February 5, 2016
- 0 Comments
Location Cincinnati, Ohio Owner Mercy Health Partners Cincinnati, Ohio Architect Champlin Architecture Cincinnati, Ohio Concrete Contractor Dugan & Meyers Construction Co. Description Foundations for a 250-bed, 550,000 SF hospital and the Superstructure consisting of 640,000 sf concrete frame with six floors for 250 patient beds.
Read More




