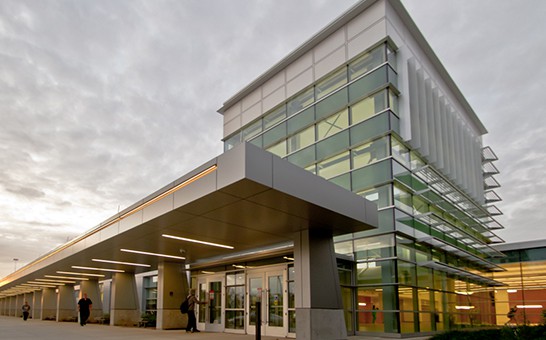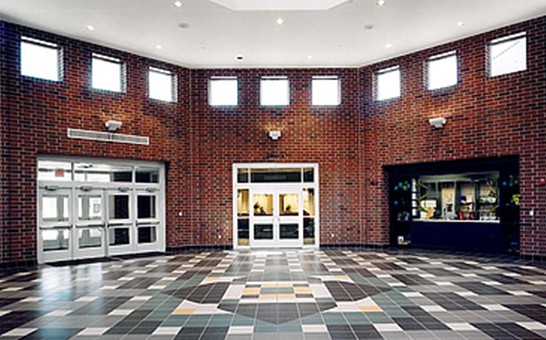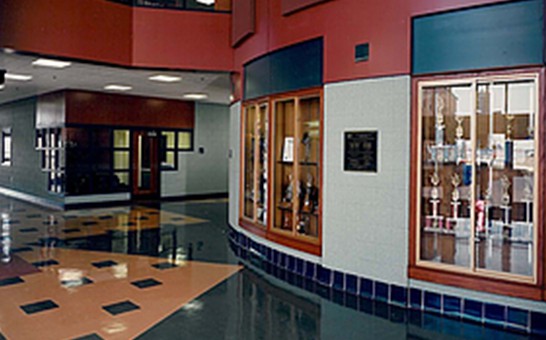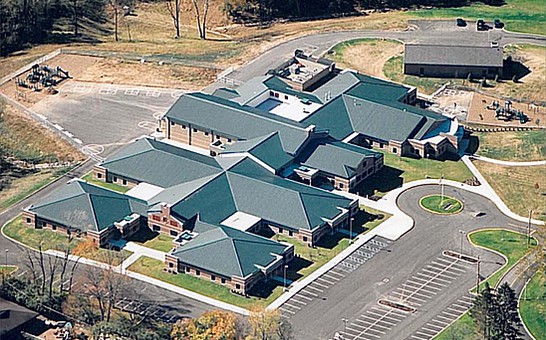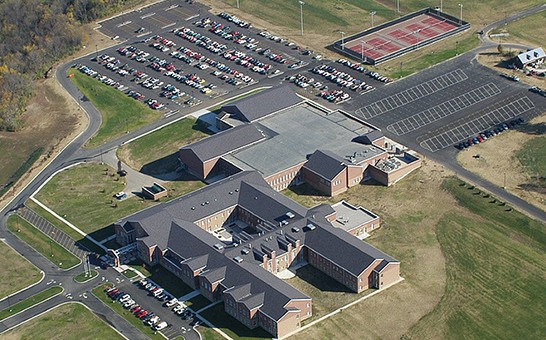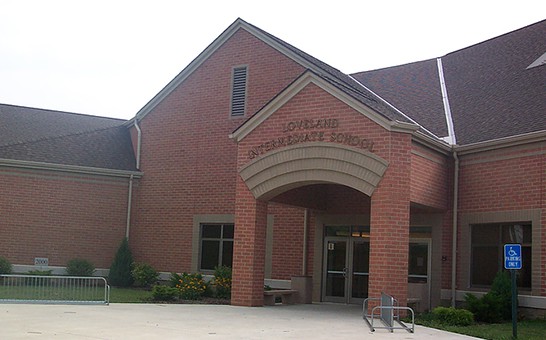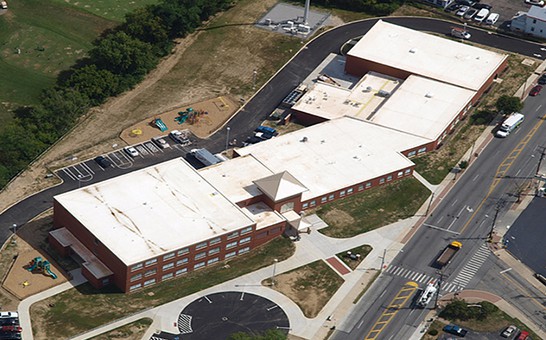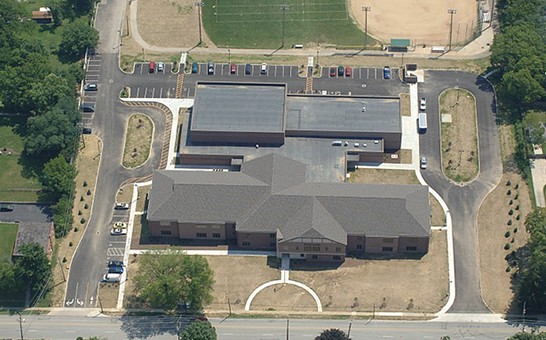- Posted by duganandmeyersadmin
- On February 5, 2016
- 0 Comments
Location Cincinnati, OH Owner Great Oaks Career Campuses Architect Michael Schuster Associates Cincinnati, OH Construction Manager Quandel/Dugan& Meyers, JV Description Renovation and expansion of the Diamond Oaks Career Development Institute of Technology and Career Building which includes 150,000 sf renovation and 24,000 sf addition to the existing structure.
Read More
- Posted by duganandmeyersadmin
- On February 5, 2016
- 0 Comments
Location Morrow, Ohio Owner Little Miami Local School District Architect Steed Hammond Paul, Inc Cincinnati, Ohio Construction Manager Dugan & Meyers Construction Co. Description The construction of a 127,000 sq. ft. high school consisting of 35 classrooms, administrative offices, auditorium, gymnasium, kitchen and cafeteria, media center, science labs, art rooms, industrial technology area, television and […]
Read More
- Posted by duganandmeyersadmin
- On February 5, 2016
- 0 Comments
Location Manchester, Ohio Peebles, Ohio Seaman, Ohio West Union, Ohio Owner Adams County Ohio Valley School District West Union, Ohio Architect Steed Hammond Paul, Inc. Cincinnati, Ohio Contractor Dugan & Meyers Construction Co. Description A total of 427,513 sq. ft. between 4 Jr./Sr. High Schools including classrooms, administrative offices, gymnasiums, science/computer labs, art/music rooms, and […]
Read More
- Posted by duganandmeyersadmin
- On February 5, 2016
- 0 Comments
Location Cincinnati, Ohio Owner Sycamore Community School District Cincinnati, Ohio Architect Cole Russell + Fanning Howey Associated Architects Cincinnati, Ohio General Contractor Dugan & Meyers Construction Co. Description An 80,000 sq. ft. new elementary school (K-5) on the Raymond Walter’s campus of the University of Cincinnati. The school has 35 classrooms, library, gymnasium, and cafeteria, […]
Read More
- Posted by duganandmeyersadmin
- On February 5, 2016
- 0 Comments
Location Lebanon, Ohio Owner Lebanon City Schools Architect SFT & BHDP Architecture Cincinnati, Ohio General Contractor Dugan & Meyers Construction Co. Description 260,000 sq. ft. including classrooms, administration offices, science & computer labs, band & chorus rooms, library, cafeteria, gymnasiums.
Read More
- Posted by duganandmeyersadmin
- On February 5, 2016
- 0 Comments
Location Loveland, Ohio Owner Loveland City School District Architect Voorhis, Stone, Welsh, Crossland Construction Manager Dugan & Meyers Construction Co. Description A 225,000 sq. ft. new intermediate school including administrative offices, gymnasium, cafeteria and an art wing and the renovation of the existing middle school.
Read More
- Posted by duganandmeyersadmin
- On February 5, 2016
- 0 Comments
Location Cincinnati, Ohio Owner Cincinnati Public School District 2651 Burnet Ave. Cincinnati, OH 45219 Architect Steed Hammond Paul General Contractor Dugan & Meyers Construction Co. Description LEED Silver certified as first publicly funded elementary school in State of Ohio. Consisted of a new 75,310 sf school for 550 students which involved demolition of the existing […]
Read More
- Posted by duganandmeyersadmin
- On February 5, 2016
- 0 Comments
Location Madeira, Ohio Owner Madeira City Schools Architect BHPD Architecture Cincinnati, Ohio General Contractor Dugan & Meyers Construction Co. Description A is 68,681 s.f. It is a 2 story structure that will provide classroom space for nearly 500 students. The structure of the building is steel & masonry construction. The building features a gym which […]
Read More

