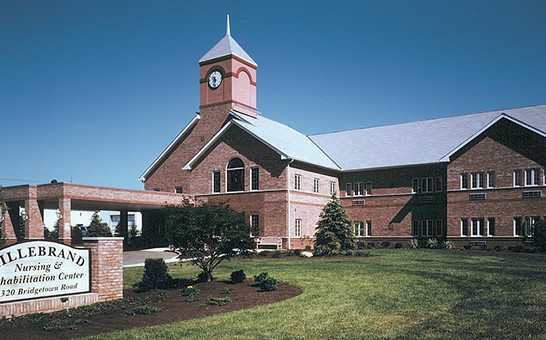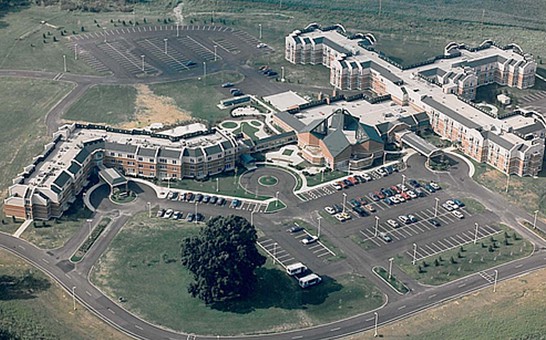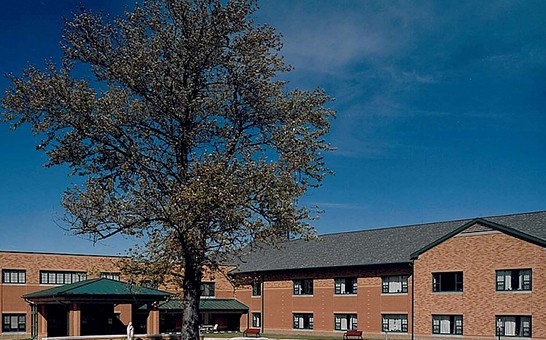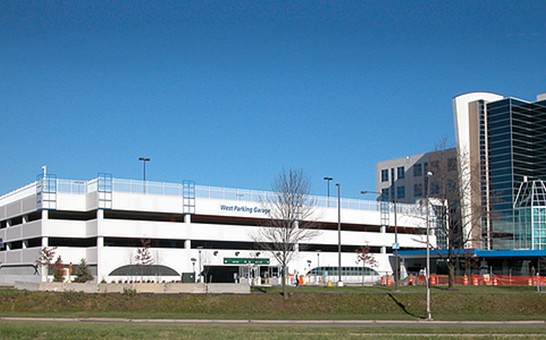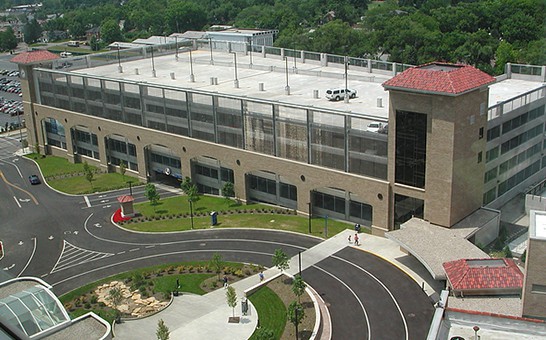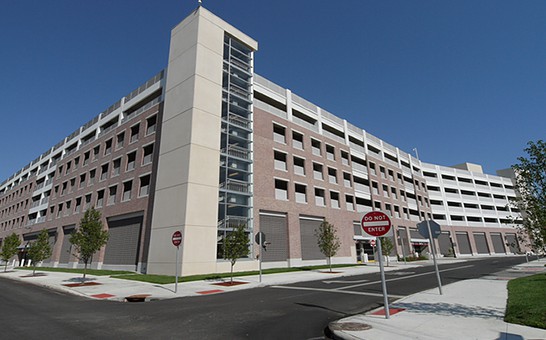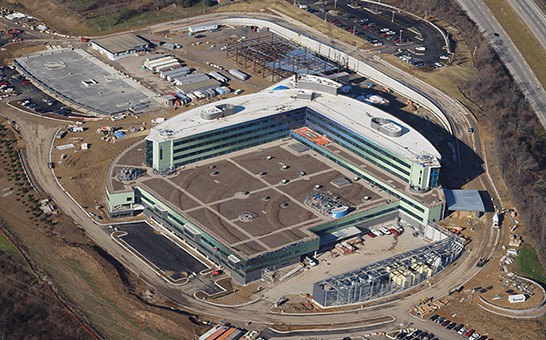- Posted by duganandmeyersadmin
- On February 5, 2016
- 0 Comments
Location Cincinnati, Ohio Owner Hillebrand Nursing Centers Cincinnati, Ohio Architect Pressler Finn Bode, Inc. Architects Cincinnati, Ohio General Contractor Dugan & Meyers Construction Co. Description A 63,395 sq. ft. nursing center containing 72 rooms with 124 beds, a dining room, full-service kitchen, chapel and lounge.
Read More
- Posted by duganandmeyersadmin
- On February 5, 2016
- 0 Comments
Location Mason, Ohio Awards Winner of the Prestigious Build Ohio Owner The Jewish Home of Cincinnati, Inc. Cincinnati, Ohio Architect PDT Architects/Planners Cincinnati, Ohio General Contractor Dugan & Meyers Construction Co. Description A 256,000 sq. ft. nursing center with 50 assisted living apartments, 38 personal care rooms, 162 skilled nursing beds, administrative offices, 2 libraries, […]
Read More
- Posted by duganandmeyersadmin
- On February 5, 2016
- 0 Comments
Location Cincinnati, Ohio General Contractor Dugan & Meyers Construction Co. Description The 81-bed facility is equally divided into independent and assisted living facilities. The designs of both areas integrate the need for both communal space and private space and promote social interaction. The layout of the Health Center helps the Sisters continue to live their […]
Read More
- Posted by duganandmeyersadmin
- On February 5, 2016
- 0 Comments
Location Columbus, Ohio Owner Grant Riverside Hospital Columbus, Ohio Architect Karlsberger Architecture Columbus, Ohio Engineer Walker Parking Consultants Indianapolis, Indiana Construction Manager Turner / Elford Columbus, Ohio Concrete Contractor Dugan & Meyers Construction Co. Description A 1,200-car, cast-in-place, post-tensioned parking structure.
Read More
- Posted by duganandmeyersadmin
- On February 5, 2016
- 0 Comments
Location Dayton, Ohio Owner Premier Health Partners Architect/Engineer URS Columbus, Ohio General Contractor Dugan & Meyers Construction Co. Description A 385,000 sf parking structure made up of 5 elevated decks, 3 elevators with 1,250 parking spaces. It includes an enclosed pedestrian connector between the new garage and main entrance, circular patient drop off drive and […]
Read More
- Posted by duganandmeyersadmin
- On February 5, 2016
- 0 Comments
Location Columbus, Ohio Owner Children’s Hospital, Inc. Columbus, Ohio Architect Moody-Nolan, Inc. Columbus, Ohio General Contractor Dugan & Meyers Construction Co. Description Seven (7) level parking structure including slab-on-grade built to accommodate 1,534 cars.
Read More
- Posted by duganandmeyersadmin
- On February 5, 2016
- 0 Comments
Location Cincinnati, Ohio Owner Mercy Health Partners Cincinnati, Ohio Architect Champlin Architecture Cincinnati, Ohio Concrete Contractor Dugan & Meyers Construction Co. Description Foundations for a 250-bed, 550,000 SF hospital and the Superstructure consisting of 640,000 sf concrete frame with six floors for 250 patient beds.
Read More

