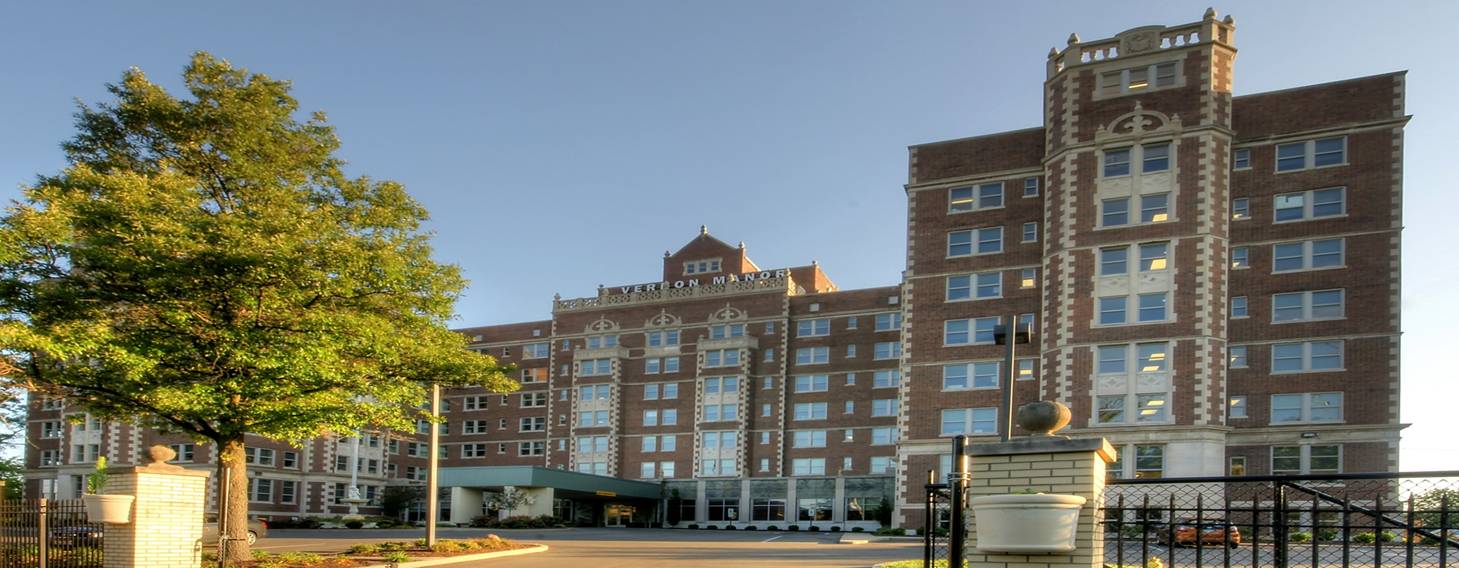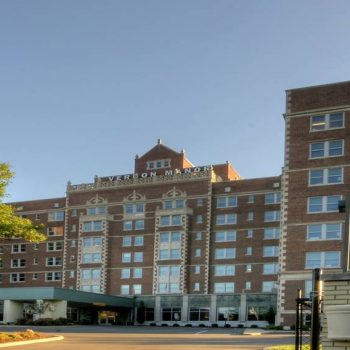
Project Description
Location
Cincinnati, OH
Owner/GC
Vernon Manor Office LLC/Al Neyer Inc.
Architect/Engineer
Neyer Architects/THP
Concrete Contractor
Dugan & Meyers Construction Co.
Description
This development features a new 6-story parking garage with a 4-floor office tower on top. An additional 2 floors added to the existing structure for use by Children’s Hospital. Project included 300,00 sf garage space and 240,000 sf tower for Children’s Hospital back office operations.

