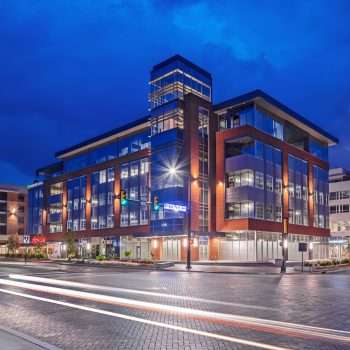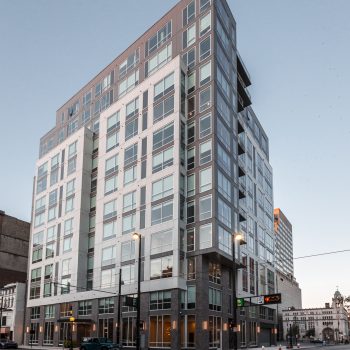
Project Description
PROJECT
Bon Secours Mercy Health Home Office
LOCATION
Cincinnati, OH
OWNER
Bon Secours Mercy Health
ARCHITECT
Champlin Architecture
Construction Manager
Dugan & Meyers
DESCRIPTION
Dugan & Meyers provided design-assist services, in addition to complete
construction management (CMAR) services for this new corporate office
garage which includes 592 spaces and 4-levels for employee parking. The
overall design matches the existing home office with pre-cast colors and a
custom blue glass in the curtain wall storefront system. The post-tensioned structure, with decks, was self-performed by D&M.


