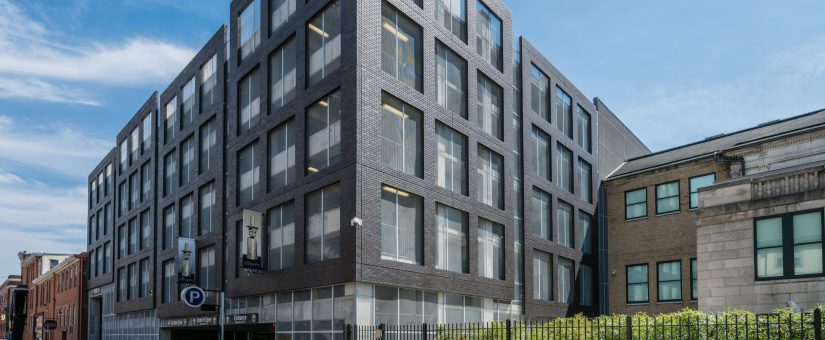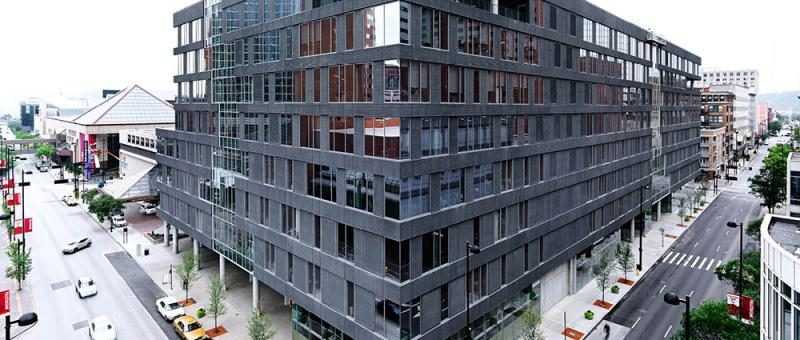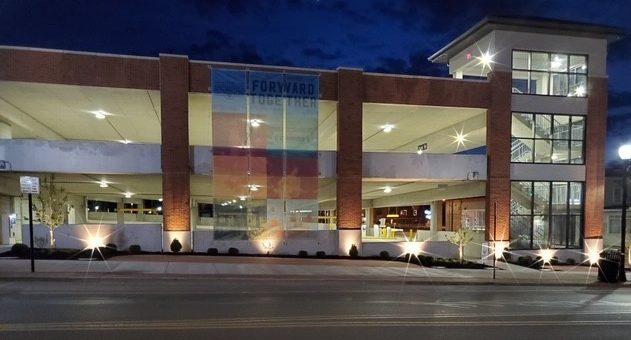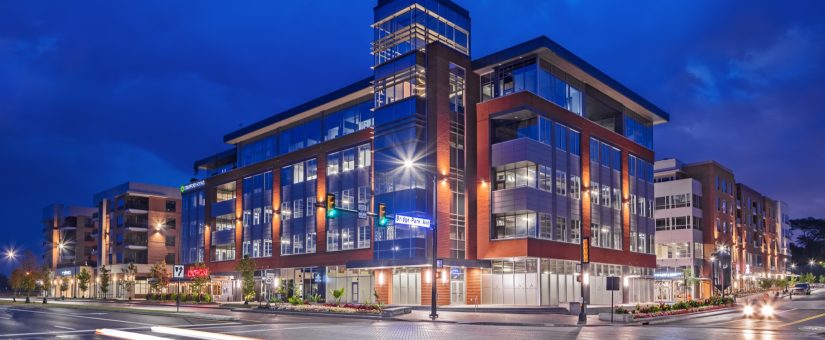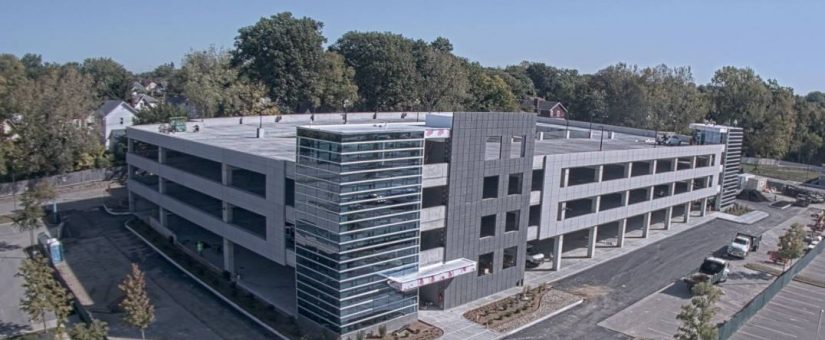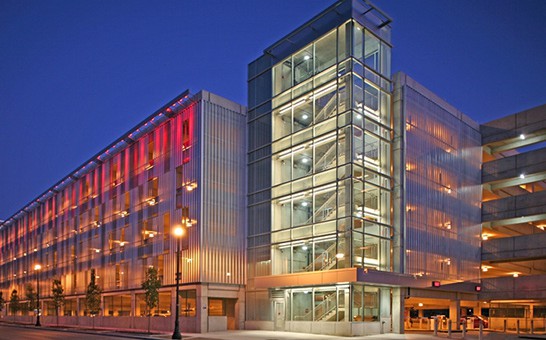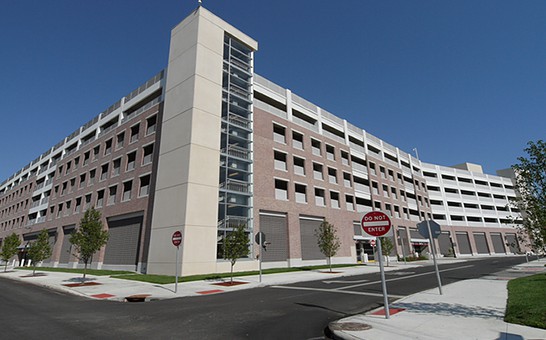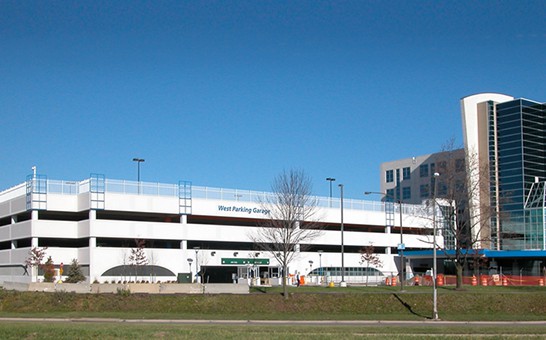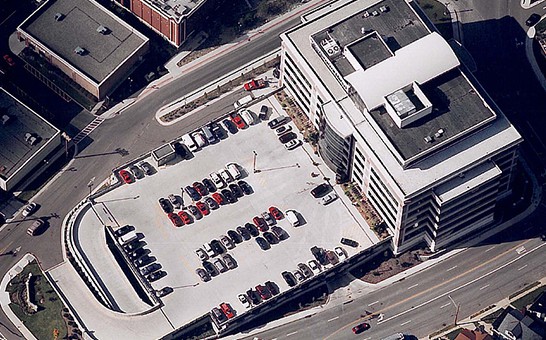- Posted by wfc admin
- On October 7, 2020
- 0 Comments
PROJECT Pizzuti Joseph Garage Location Columbus, OH Owner The Pizzuti Companies Engineer Desman Design Management General Contractor Dugan & Meyers Description We served as the General Contractor for the parking structure at the Joseph Hotel Development project. The building is a stand alone, cast-in-place concrete structure and holds 315 cars. This 117,000 sf parking parge […]
Read More
- Posted by wfc admin
- On October 7, 2020
- 0 Comments
PROJECT Fifth & Race Location Cincinnati, OH Owner dunnhumby USA, LLC Turner Construction (CM) Architect Gensler General Contractor Dugan & Meyers Description General Contractor for the construction of dunnhumby USA’s Headquarters. Project included 517,000 sf of parking, 28,100 sf of retail space and 313,000 sf of office space on five levels. Complete structure of cast-in-place […]
Read More
- Posted by wfc admin
- On October 7, 2020
- 0 Comments
PROJECT City of Springfield Location Springfield, OH Owner City of Springfield Architect Desman Design Management Design-Builder Dugan & Meyers Description Dugan & Meyers was the Design-Builder for this 3-level, 305 space parking facility located in downtown Springfield, OH. Includes 3,300 sf of retail space and an outdoor seating area. The parking garage is located in […]
Read More
- Posted by wfc admin
- On October 7, 2020
- 0 Comments
PROJECT Bridge Park Parking & Mixed-Use Development Blocks B & C Location Columbus, OH Owner Crawford Hoying Engineer Schaefer General Contractor Dugan & Meyers Description D&M, working in a Joint Venture, as Construction Manager and Concrete Contractor for the mixed-use building complex near downtown Dublin, OH. The development consists of multiple buildings with podiums, office […]
Read More
- Posted by wfc admin
- On October 7, 2020
- 0 Comments
PROJECT Bon Secours Mercy Health Home Office LOCATION Cincinnati, OH OWNER Bon Secours Mercy Health ARCHITECT Champlin Architecture Construction Manager Dugan & Meyers DESCRIPTION Dugan & Meyers provided design-assist services, in addition to complete construction management (CMAR) services for this new corporate office garage which includes 592 spaces and 4-levels for employee parking. The overall […]
Read More
- Posted by duganandmeyersadmin
- On February 17, 2016
- 0 Comments
PROJECT Ninth Ave Parking Garage The Ohio State University Columbus, OH OWNER The Ohio State University Columbus, OH ARCHITECT Payto Architects Cleveland, OH GENERAL CONTRACTOR Dugan & Meyers Construction Co. Columbus, OH DESCRIPTION An 838 car, 5-level slab-on-grade parking structure with caissons. The site was extremely tight and required construction in the middle of the […]
Read More
- Posted by duganandmeyersadmin
- On February 5, 2016
- 0 Comments
Location Columbus, Ohio Owner Children’s Hospital, Inc. Columbus, Ohio Architect Moody-Nolan, Inc. Columbus, Ohio General Contractor Dugan & Meyers Construction Co. Description Seven (7) level parking structure including slab-on-grade built to accommodate 1,534 cars.
Read More
- Posted by duganandmeyersadmin
- On February 5, 2016
- 0 Comments
Services Provided General Construction Location Dayton, OH Owner Premier Health Partners Architect URS Columbus, OH Overview 1250 parking spaces, 5 elevated decks, 3 elevators (1 hydraulic, 2 traction), 385,000 square feet, enclosed pedestrian connector between the new garage and main entrance, circular patient drop off drive and parking area, new bulk oxygen system.
Read More
- Posted by duganandmeyersadmin
- On February 5, 2016
- 0 Comments
Services Provide General Construction Location Columbus, Ohio Owner Grant Riverside Hospital Architect Karlsberger Architecture Columbus, Ohio Overview Cast-in-place / post-tensioned parking structure which holds up to 1,200 cars.
Read More
- Posted by duganandmeyersadmin
- On February 5, 2016
- 0 Comments
Services Provided Design / Build Location Cincinnati, Ohio Owner Rookwood Towers, LLC Architect Desman Associates. Chicago, Illinois Overview 700 car underground parking garage for the new Rookwood Office Tower and surrounding retail development. 36,000 sq.ft. of slab on grade 22,000 sq.ft. elevated concrete Features Dual-purpose perimeter retention wall system providing an attaractive exterior finish inside […]
Read More

