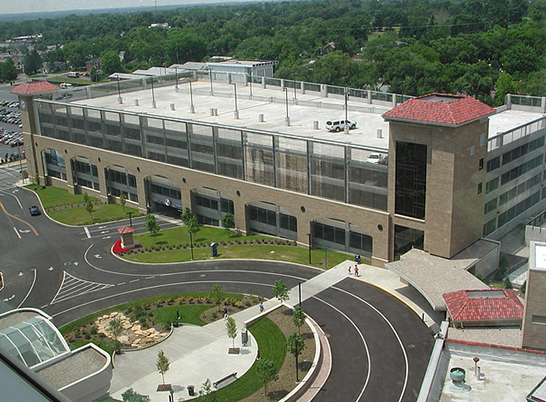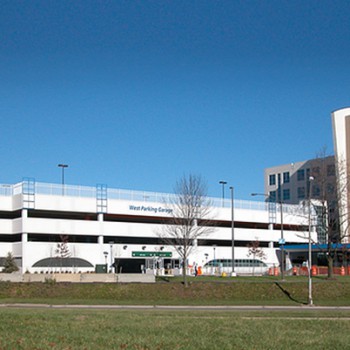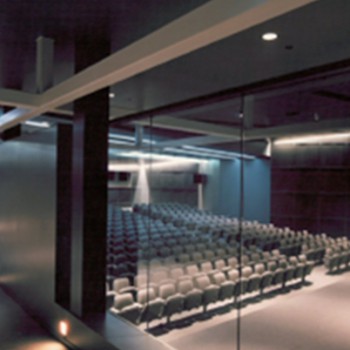
Project Description
Location
Dayton, Ohio
Owner
Premier Health Partners
Architect/Engineer
URS
Columbus, Ohio
General Contractor
Dugan & Meyers Construction Co.
Description
A 385,000 sf parking structure made up of 5 elevated decks, 3 elevators with 1,250 parking spaces. It includes an enclosed pedestrian connector between the new garage and main entrance, circular patient drop off drive and parking area, new bulk oxygen system, reconfigured main campus open area, and pedestrian sidewalks.


